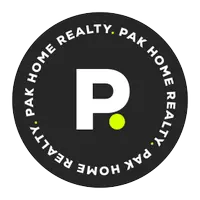$999,990
Est. payment /mo
4 Beds
4 Baths
3,397 SqFt
New
1905 Montgomery Lane Delano, CA 93215
REQUEST A TOUR If you would like to see this home without being there in person, select the "Virtual Tour" option and your advisor will contact you to discuss available opportunities.
In-PersonVirtual Tour
UPDATED:
Key Details
Property Type Single Family Home
Sub Type Single Family Residence
Listing Status Active
Purchase Type For Sale
Square Footage 3,397 sqft
Price per Sqft $294
MLS Listing ID 236396
Bedrooms 4
Full Baths 4
Year Built 1997
Lot Size 0.430 Acres
Property Sub-Type Single Family Residence
Property Description
Nestled in one of Delano's most prestige neighborhoods sits this custom-built estate!
An absolute entertainer's dream home, offering an unmatched blend of elegance, warmth and functionality on .43 lot.
Inside, you'll find a grand living room with fireplace adjacent to the chef's kitchen that includes quartz countertops and backsplash, newer appliances, a large breakfast island, abundant storage and not to mention the gold fixtures to make this kitchen sparkle with elegance. Separate formal dining area and additional entertaining areas perfect for large gatherings and entertaining guests this holiday season!
The four spacious bedrooms include a lavish primary suite with newly remodeled en suite. Designed for comfort and style, the home features three additional bedrooms and bathrooms.
Step outside to your private resort-style oasis, featuring a refreshed pool with custom tile, in ground spa surrounded by lush landscape, plus an attached covered patio and pergola perfect for entertaining or relaxation. Three car attached garage, ample RV parking and outdoor party area in this 18,703 sf lot. Leased solar.
Updated with love and elegance, this one-of-a-kind estate is ready for its next chapter. Don't miss this once-in-a-lifetime opportunity!
Schedule your private tour today!
An absolute entertainer's dream home, offering an unmatched blend of elegance, warmth and functionality on .43 lot.
Inside, you'll find a grand living room with fireplace adjacent to the chef's kitchen that includes quartz countertops and backsplash, newer appliances, a large breakfast island, abundant storage and not to mention the gold fixtures to make this kitchen sparkle with elegance. Separate formal dining area and additional entertaining areas perfect for large gatherings and entertaining guests this holiday season!
The four spacious bedrooms include a lavish primary suite with newly remodeled en suite. Designed for comfort and style, the home features three additional bedrooms and bathrooms.
Step outside to your private resort-style oasis, featuring a refreshed pool with custom tile, in ground spa surrounded by lush landscape, plus an attached covered patio and pergola perfect for entertaining or relaxation. Three car attached garage, ample RV parking and outdoor party area in this 18,703 sf lot. Leased solar.
Updated with love and elegance, this one-of-a-kind estate is ready for its next chapter. Don't miss this once-in-a-lifetime opportunity!
Schedule your private tour today!
Location
State CA
County Kern
Interior
Heating Central
Cooling Central Air
Fireplaces Type Living Room
Exterior
Garage Spaces 3.0
Pool Gunite, In Ground
Utilities Available Electricity Connected, Natural Gas Connected, Sewer Connected, Water Connected
View Y/N N
Roof Type Spanish Tile
Building
Story 2
Sewer Public Sewer

Listed by Olga I Robles • Avedian Properties Company

