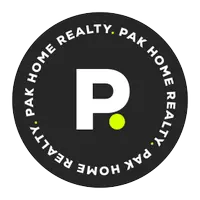See all 52 photos
$1,099,000
Est. payment /mo
3 Beds
2 Baths
3,509 SqFt
New
34700 Rd 140 Visalia, CA 93292
REQUEST A TOUR If you would like to see this home without being there in person, select the "Virtual Tour" option and your advisor will contact you to discuss available opportunities.
In-PersonVirtual Tour
UPDATED:
Key Details
Property Type Single Family Home
Sub Type Single Family Residence
Listing Status Active
Purchase Type For Sale
Square Footage 3,509 sqft
Price per Sqft $313
MLS Listing ID 236421
Bedrooms 3
Full Baths 2
Year Built 2003
Lot Size 1.490 Acres
Property Sub-Type Single Family Residence
Property Description
Exceptional Custom Home on 1.49 Acres in Visalia!
Come explore this beautifully designed 3-bedroom, 2-bath home offering 3,500 sq. ft. of thoughtfully planned living space with a wide-open, split floor plan and high ceilings throughout. From the spacious master suite to the high-end kitchen, every detail reflects quality and pride of ownership.
Enjoy amazing views from nearly every angle of the property, adding to the peaceful, country feel while still being just minutes from town.
The chef's kitchen is a standout, featuring three ovens including two commercial-grade Viking gas ovens and one electric plus a 6-burner Viking range. Additional highlights include dual central A/C units, dual water heaters, two fireplaces, a whole-house water purification system, and Yamaha surround sound. Additional features include a 5 HP pump to maintain the home and beautifully landscaped yard,
Enjoy peace of mind with a 48-panel owned solar system, a 20 kW Generac whole-house generator, and a hardwired Lorex surveillance system. The oversized 4-car garage comes fully equipped with built-in cabinets, counter space, and an 8.5' x 27' bonus room/office.
This turnkey property offers both functionality and luxury schedule your private showing today and experience all it has to offer!
Come explore this beautifully designed 3-bedroom, 2-bath home offering 3,500 sq. ft. of thoughtfully planned living space with a wide-open, split floor plan and high ceilings throughout. From the spacious master suite to the high-end kitchen, every detail reflects quality and pride of ownership.
Enjoy amazing views from nearly every angle of the property, adding to the peaceful, country feel while still being just minutes from town.
The chef's kitchen is a standout, featuring three ovens including two commercial-grade Viking gas ovens and one electric plus a 6-burner Viking range. Additional highlights include dual central A/C units, dual water heaters, two fireplaces, a whole-house water purification system, and Yamaha surround sound. Additional features include a 5 HP pump to maintain the home and beautifully landscaped yard,
Enjoy peace of mind with a 48-panel owned solar system, a 20 kW Generac whole-house generator, and a hardwired Lorex surveillance system. The oversized 4-car garage comes fully equipped with built-in cabinets, counter space, and an 8.5' x 27' bonus room/office.
This turnkey property offers both functionality and luxury schedule your private showing today and experience all it has to offer!
Location
State CA
County Tulare
Interior
Heating Central
Cooling Central Air
Fireplaces Type Dining Room, Living Room
Exterior
Garage Spaces 4.0
Utilities Available Electricity Connected, Propane
View Y/N N
Roof Type Composition
Building
Story 1
Sewer Septic Tank

Listed by Scott Harness • Harness Realty



