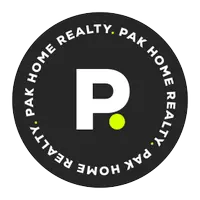917 E Lyndale Drive Tulare, CA 93274
UPDATED:
Key Details
Property Type Single Family Home
Sub Type Single Family Residence
Listing Status Pending
Purchase Type For Sale
Square Footage 1,528 sqft
Price per Sqft $205
MLS Listing ID 234988
Bedrooms 3
Full Baths 1
Three Quarter Bath 1
Year Built 1961
Lot Size 8,276 Sqft
Property Sub-Type Single Family Residence
Property Description
Inside, a cozy floor plan makes the most of every square foot. The spacious living room, complete with a delightful brick fireplace, creates an inviting atmosphere for relaxation and gatherings. Adjacent to the living area, the dining room is perfect for family meals and entertaining guests, while the well-appointed kitchen boasts a brand-new dishwasher, as well as a gas range, wall oven and breakfast counter. The master bedroom features an en-suite bathroom with a modern walk-in shower. Each of the secondary bedrooms are generously sized, with well-lit deep closets, providing comfort and flexibility for family or guests. Outside, enjoy relaxing on the covered patio, a wonderful spot for entertaining or simply soaking up the sun in your beautifully manicured yard. Plenty of large fertile areas ideal for raised beds, flowers, vegetables and fruit trees, or go a little wild and build your own greenhouse! There is plenty of room for it all! The property also offers convenient RV parking and a storage shed, catering to all your outdoor needs. This home is equipped with essential updates, including newer roof and HVAC system installed in 2015, as well as energy-efficient leased solar panels that help keep utility bills in check. Located within walking distance to parks and schools, this home not only provides a cozy sanctuary but also a community atmosphere. Don't miss out—schedule your private tour today and don't forget to check out the 3-D walkthrough!
Location
State CA
County Tulare
Interior
Interior Features Built-in Features, Bookcases, Breakfast Bar, Ceiling Fan(s), Entrance Foyer, Formica Counters, Storage, Tile Counters
Heating Central, Fireplace(s), Wood
Cooling Ceiling Fan(s), Central Air
Flooring Carpet, Vinyl
Fireplaces Type Living Room
Laundry Gas Dryer Hookup, In Garage, Washer Hookup
Exterior
Exterior Feature Awning(s)
Parking Features Attached, Concrete, Garage Faces Front, RV Access/Parking
Garage Spaces 2.0
Utilities Available Cable Connected, Electricity Connected, Natural Gas Connected, Phone Connected, Satellite TV, Sewer Connected, Water Connected
View Y/N Y
View Neighborhood
Roof Type Composition
Building
Lot Description Back Yard, Fencing, Front Yard, Landscaped, Park Nearby
Story 1
Foundation Raised
Sewer Public Sewer
Others
Virtual Tour https://my.matterport.com/show/?m=gxc1LbQG6e9&brand=0&mls=1&




