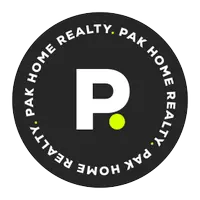801 Howard Street Kingsburg, CA 93631
UPDATED:
Key Details
Property Type Single Family Home
Sub Type Single Family Residence
Listing Status Active
Purchase Type For Sale
Square Footage 3,331 sqft
Price per Sqft $247
MLS Listing ID 234883
Bedrooms 4
Full Baths 3
Half Baths 1
Year Built 2022
Lot Size 0.320 Acres
Property Sub-Type Single Family Residence
Property Description
From the moment you walk in, you'll notice thoughtful enhancements like extended countertops and custom cabinetry in the kitchen, a chic tile backsplash, upgraded hardware, and built-in storage everywhere you look, including hallway cabinets and a laundry room with its own countertop, sink, and plenty of additional cabinetry. Upstairs, the versatile loft features added counter space and a mini kitchenette, perfect for movie nights, kids' snacks, or your morning coffee routine.
The open-concept kitchen seamlessly connects to the living area and breakfast nook, offering granite counters, a farmhouse sink, breakfast bar, built-in appliances, and a clever nook ideal for a dry bar or coffee station. Need more space? Enjoy a dedicated dining room, a spacious bonus room (or 5th bedroom) for your home office or playroom, and organized closets throughout, including a dreamy walk-in closet in the primary suite.
Retreat to your luxurious primary suite with backyard access, dual sinks, a soaking tub, step-in shower, and custom closet system.
Outside is an entertainer's paradise with owned solar for efficiency, plantation shutters for style, and a fully landscaped backyard with fresh turf, a sparkling custom pool, relaxing jacuzzi, gazebo, and a new shed. Extended concrete makes gatherings a breeze and keeps maintenance at a minimum.
Why settle for builder-basic when you can have it all? Schedule your tour and experience the upgrades, space, and lifestyle you've been searching for.
Location
State CA
County Fresno
Interior
Interior Features Breakfast Bar, Ceiling Fan(s), Granite Counters, Kitchen Open to Family Room, Walk-In Closet(s)
Heating Central
Cooling Ceiling Fan(s), Central Air
Laundry Inside, Laundry Room, Sink
Exterior
Parking Features Attached
Garage Spaces 2.0
Pool In Ground
Utilities Available Electricity Connected, Natural Gas Connected, Sewer Connected, Water Connected
View Y/N N
Roof Type Concrete,Tile
Building
Lot Description Back Yard, Front Yard
Story 2
Sewer Public Sewer




